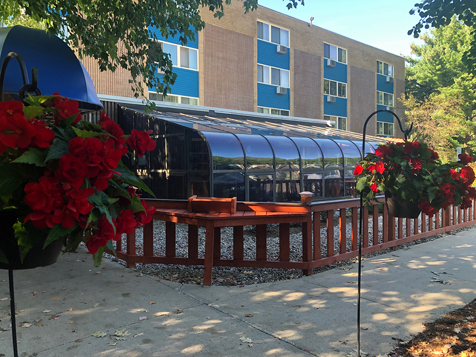
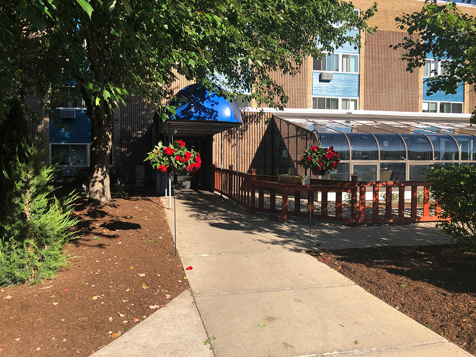
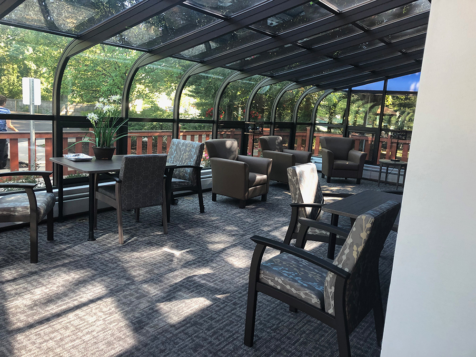
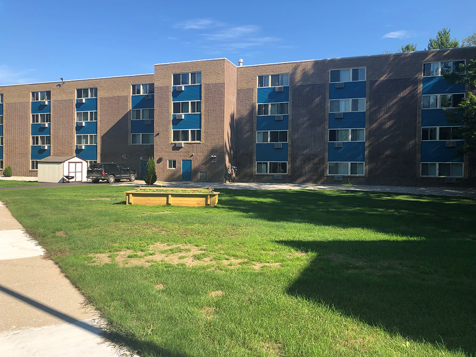
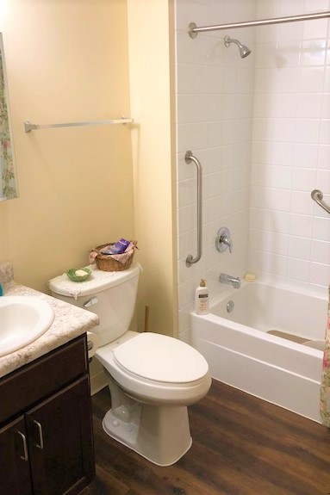
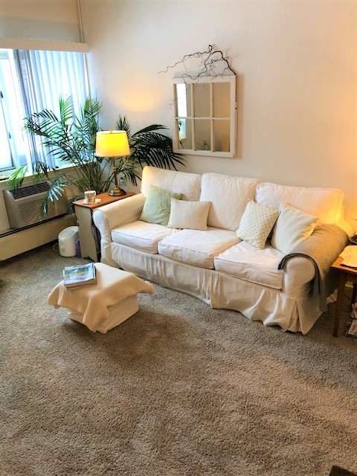
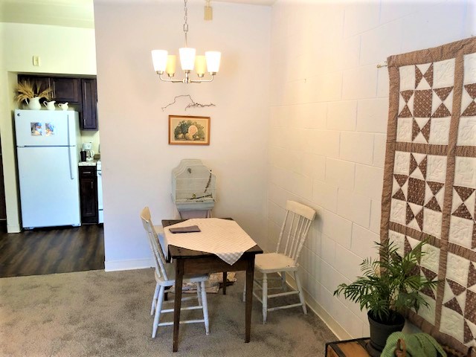
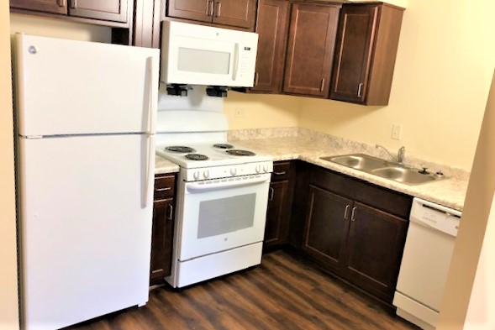
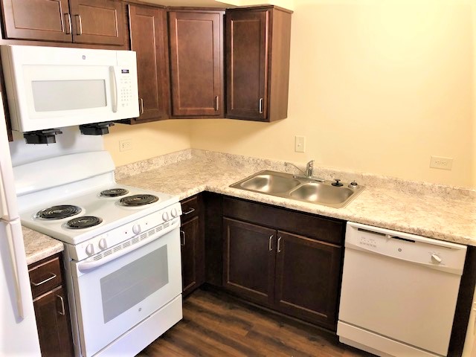
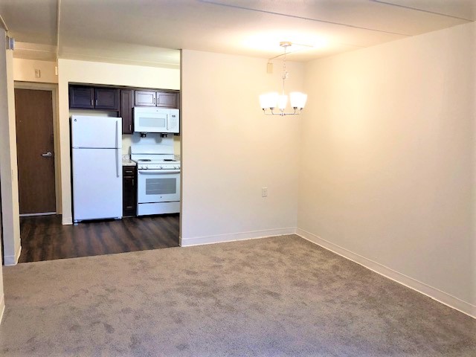
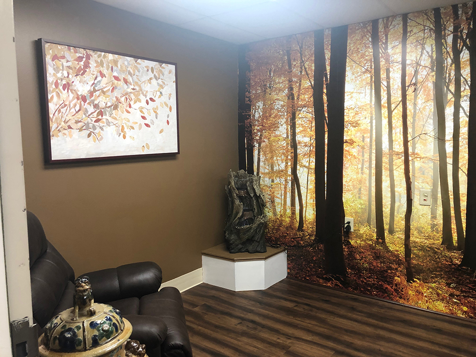
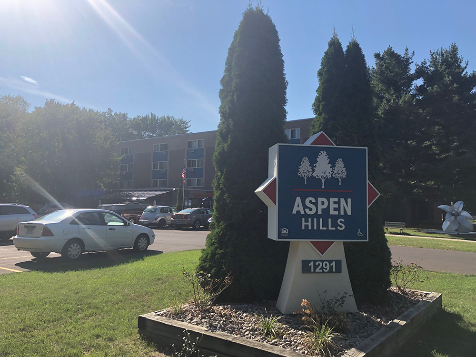
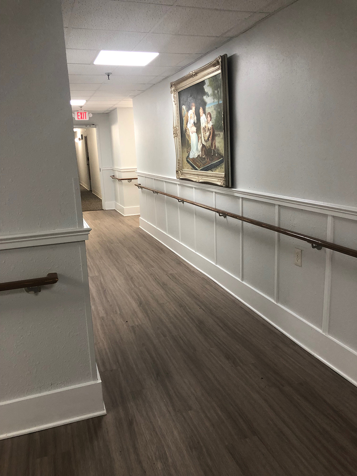
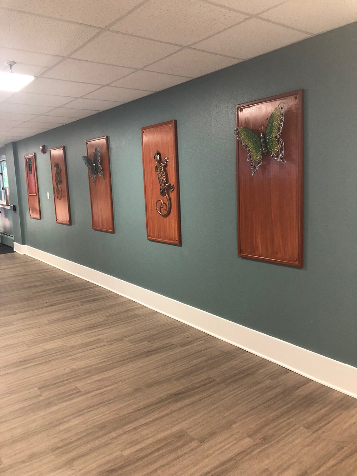
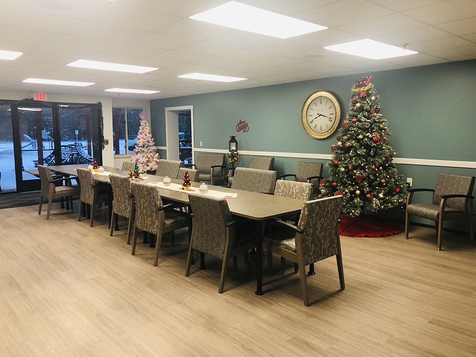
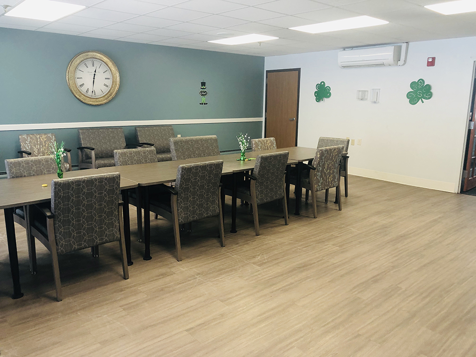
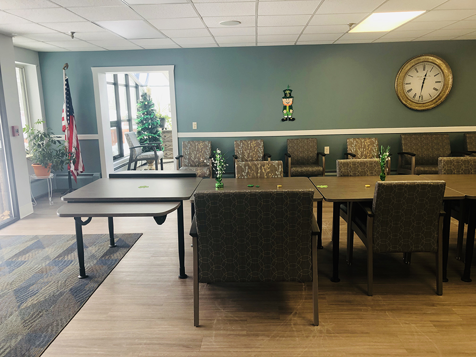
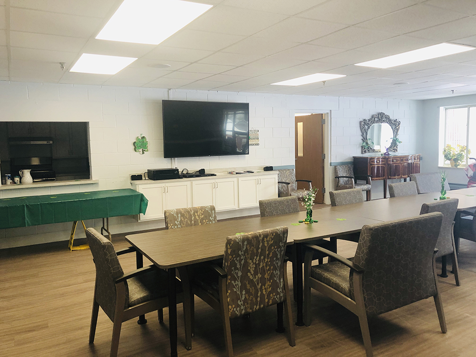
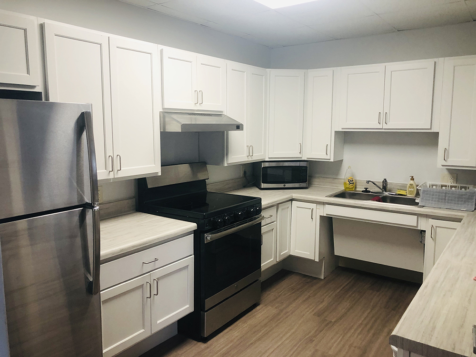
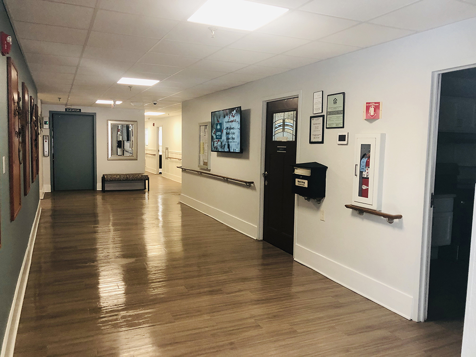
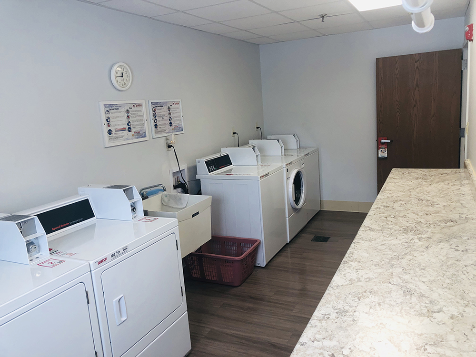
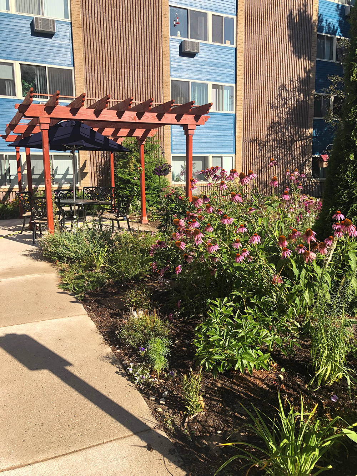






















Senior Living and Multifamily Apartments tucked away on a wooded hilltop and recently renovated!
**Amenities, features, unit information, and extras vary depending on the property type.
Walk-able green space for outdoor activities.
Sunroom, serenity room, outdoor patio with flower garden, community garden, and dog park.
Weekly senior activities.
Located on the bus line for easy access to nearby shopping, dining, and other services.
The apartment complex includes electricity and gas.
24-hour maintenance
Apartment Complex
Renovated homes include: NEW kitchen appliances, cabinets, counter tops, upgraded bathroom cabinets and flooring, heating and cooling systems, and windows.
Range: Electric
Cabinets: Dark wood
Flooring: Carpet and vinyl plank
Closets: Standard bifold
Refrigerator
Cable ready
Gas and Electric Included in Apartments
Air ConditioningDishwasherSmoke FreeMicrowaveGarbage Disposal
Townhouses with private entries.
Renovated homes include: NEW kitchen appliances, cabinets, counter tops, upgraded bathroom cabinets and flooring, heating and cooling systems, and windows.
Range: Electric
Cabinets: Dark wood
Flooring: Carpet and vinyl plank
Closets: Standard bifold
Refrigerator
Cable ready
Air ConditioningDishwasherHookup Washer DryerSmoke FreeMicrowaveGarbage Disposal
Townhouses with private entries.
Renovated homes will include: NEW kitchen appliances, cabinets, counter tops, upgraded bathroom cabinets and flooring, heating and cooling systems, and windows.
Range: Electric
Cabinets: Dark wood
Flooring: Carpet and vinyl plank
Closets: Standard bifold
Refrigerator
Cable ready
Air ConditioningDishwasherHookup Washer DryerSmoke FreeMicrowaveGarbage Disposal
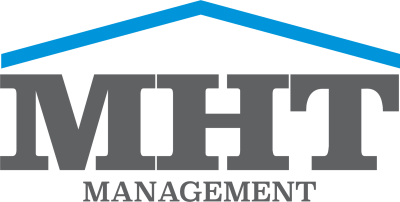
630 Lofts / Cottage 36 | 630 Cottageview Drive, Traverse City
Studio-3 Beds | 1 Bath
Village Glen Apartments | 1336 Birch Tree Lane, Traverse City
2-3 Beds | 2 Baths