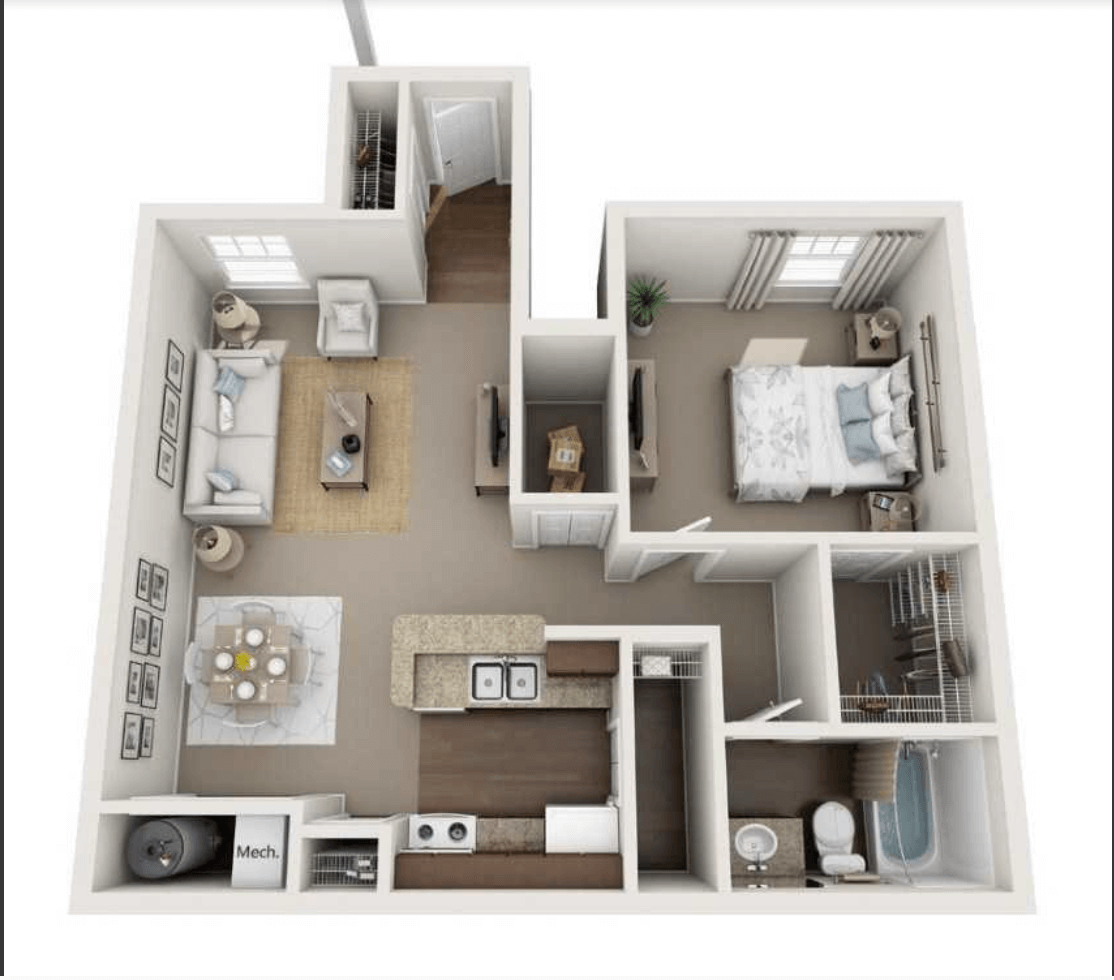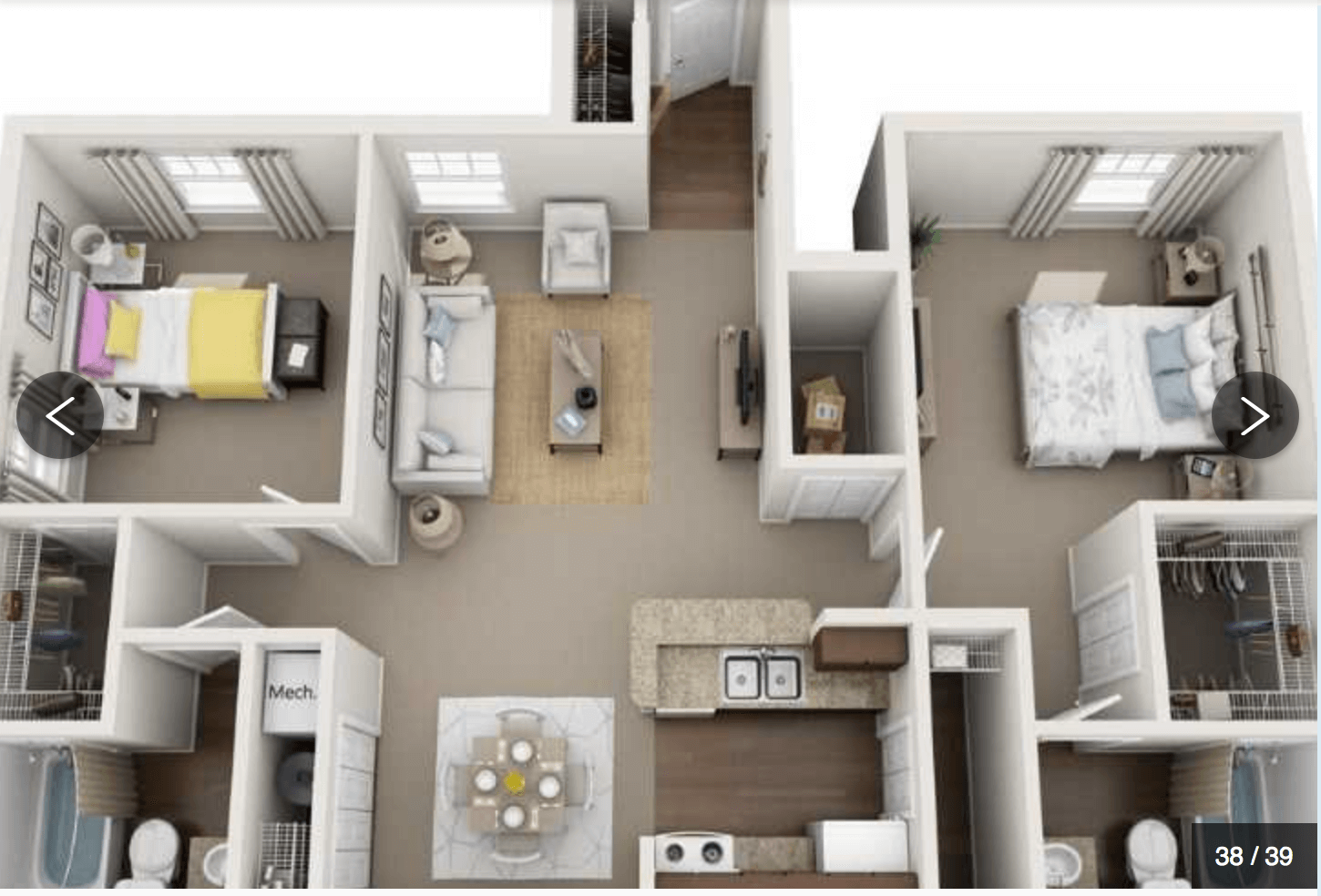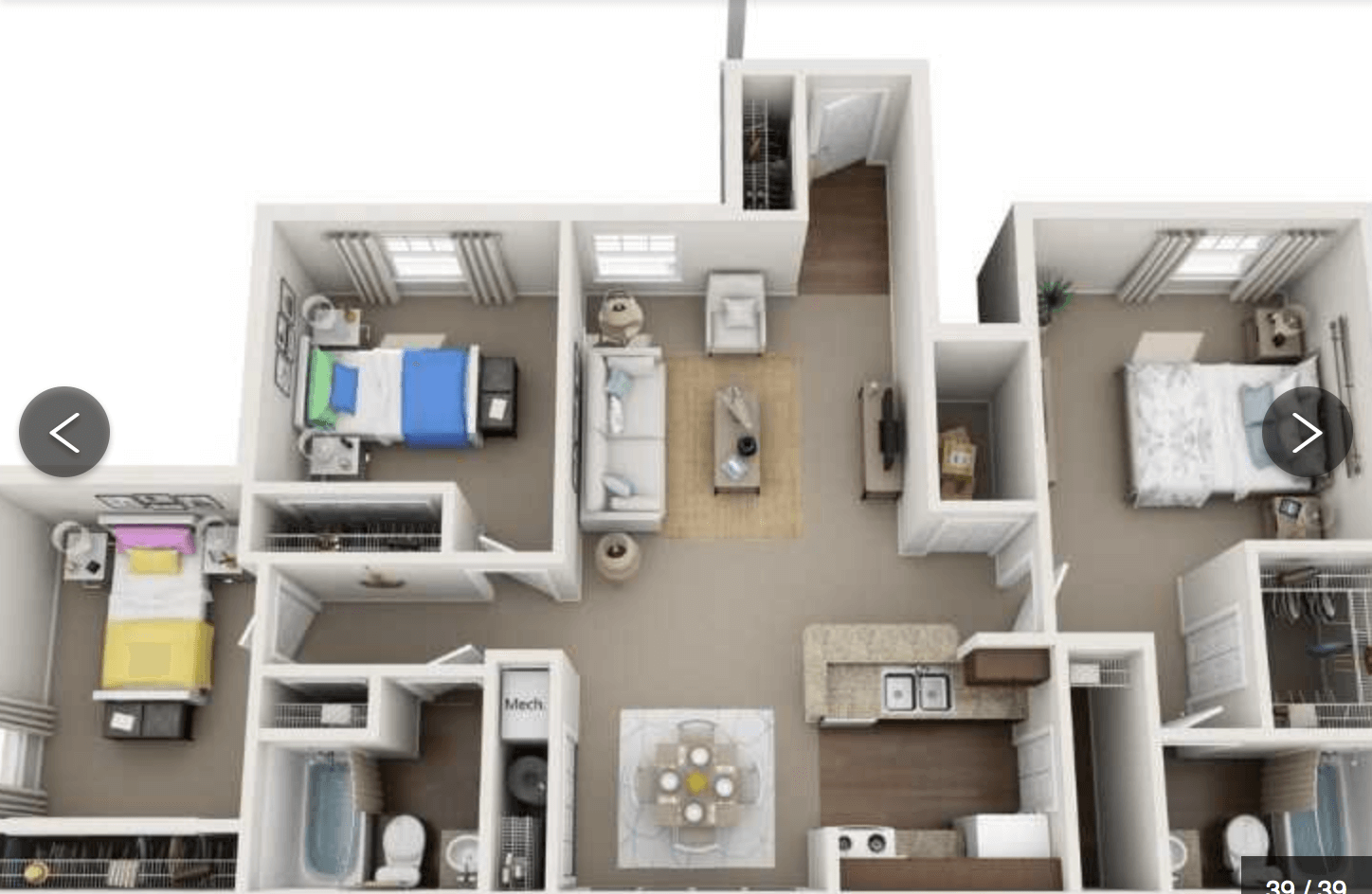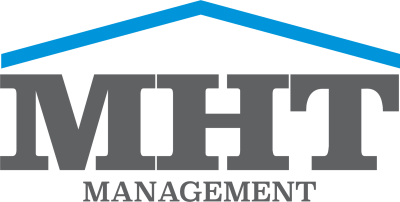Life is sweet at Silver Creek! Come find your home!
**Amenities, features, unit information, and extras vary depending on the property type.
All designs, plans, specifications, sizes, features, dimensions, materials and prices are for graphic representation only and are subject to change without notice. Rooms, dimensions and square footage are only approximations and are representative only and the Developer/Owner serves the right, without notice or approval, to make changes and substitutions to or remove features, materials, appliances and equipment itemized herein. E. & O.E. September 2018
Range: Electric
Cabinets: New dark chocolate
Flooring: Wood style vinyl plank and carpet
Closets: Walk-in closets in master bedrooms
Storage closets available for ground floor units
Cable ready
Refrigerator
Air ConditioningDishwasherHookup Washer DryerMicrowaveGarbage Disposal

Range: Electric
Cabinets: New dark chocolate
Flooring: Wood style vinyl plank and carpet
Closets: Walk-in closets in master bedrooms
Storage closets available for ground floor units
Cable ready
Refrigerator
Air ConditioningDishwasherHookup Washer DryerMicrowaveGarbage Disposal

Range: Electric
Cabinets: New dark chocolate
Flooring: Wood style vinyl plank and carpet
Closets: Walk-in closets in master bedrooms
Storage closets available for ground floor units
Cable ready
Refrigerator
Air ConditioningDishwasherHookup Washer DryerMicrowaveGarbage Disposal


We could not find any other similar listings near this location